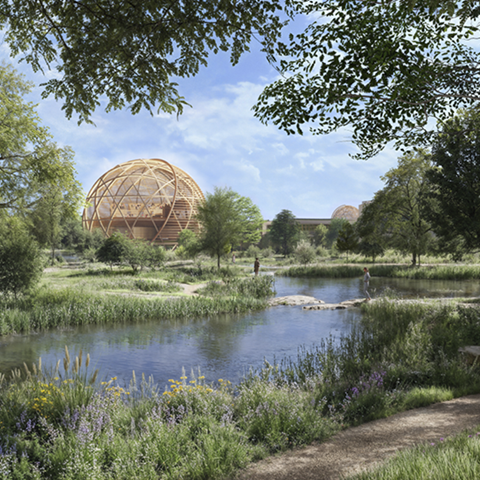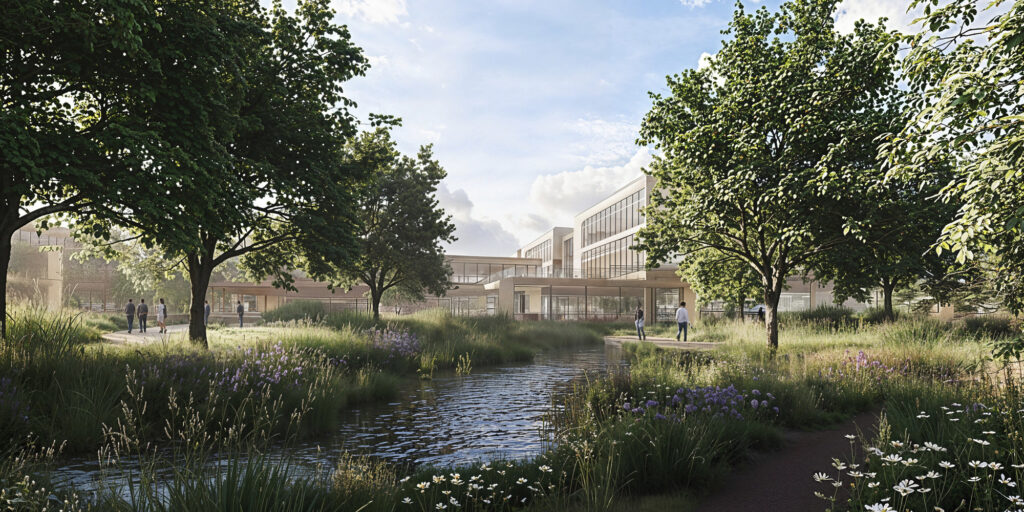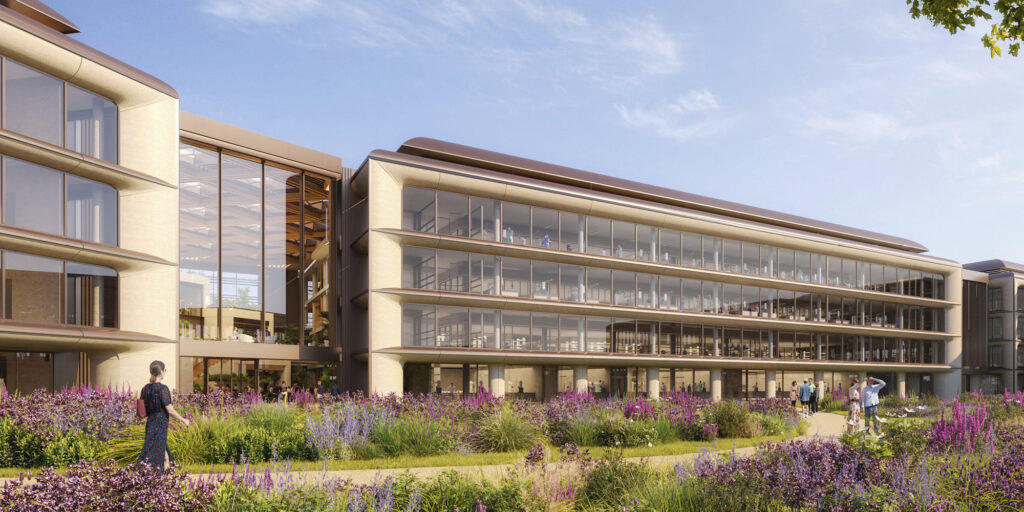
Foster + Partners partnered with Apple to redesign Apple’s first store in Japan, Apple Ginza, bringing together the best of Apple’s products, services, and experiences in one reimagined space.
The store’s reimagined layout brings natural daylight into every space and offers balcony-like areas overlooking the streets of Ginza. Inside, warm wooden panelling nods to traditional Japanese design. Floors are connected by double-height openings to enhance vertical connectivity and visibility. The store also features varied table and seating heights to support all customers as they shop for their favourite devices, and dedicated spaces for services, including a Genius Bar on level four.
The new building is characterised by a uniform structural grid that supports bespoke façade treatments across its different levels. Levels one and two feature a clear glass façade, with the continuous movement of lift cars animating the storefront on Chuo-dori, the district’s main shopping street.
The two upper levels of the store have a double skin façade with automated louvres that adjust to changing levels of sunlight, thereby shading the internal spaces and regulating the temperature to create a comfortable environment for visitors. At night the building is filled with warm artificial light that emits a soft glow and emphasises the different façade treatments.
Stefan Behling, Head of Studio, Foster + Partners, said: “The external expression of the building is calm but strong. The interior creates a tranquil oasis, with a sequence of generous double-height spaces that draw customers up through the store, offering surprise and delight at every level.”
David Summerfield, Head of Studio, Foster + Partners, added: “The building is designed to be environmentally responsive, with a louvre shading system that automatically adapts to changing light conditions throughout the day. The façade design references traditional Japanese architecture, with clear lower levels to maximise inward and outward views – and diffused upper levels for greater privacy.”
Like all Apple Retail stores, Apple Ginza’s operations are powered by 100 percent renewable energy.
Customers can experience only-at-Apple retail services like personalised shopping sessions with an Apple Specialist, monthly financing options, and upgrading through the Apple Trade In program – a great way to apply the value of a current device toward the purchase of a new one. The dedicated Apple Pickup area makes it easy for customers to order from the Apple Store online and collect in-store at a time that’s convenient for them.

Ellison Institute of Technology Campus, Oxford
Foster + Partners is designing the second phase of the Ellison Institute of Technology (EIT) campus, which will extend the interdisciplinary research and development facility in Oxford. The second phase encompasses the western part of The Oxford Science Park and features a state-of-the-art auditorium and autonomous and purpose-built laboratories, including those for generative biology, plant sciences, robotics, and AI, as well as other dynamic spaces for research and education.
Gerard Evenden, Head of Studio, Foster + Partners, said: “We are delighted to be designing the extended Ellison Institute of Technology campus, which will strengthen the Institute’s presence in Oxford and facilitate its groundbreaking research. Our design for the second phase builds upon and consolidates our work for phase one. Greenery knits together both parts of the site – directly connecting people with nature to foster wellbeing and enhance outcomes.”
Lisa Flashner, Chief Operating Officer, EIT, said: “In addition to delivering a substantial contribution to the local economy, we aim for this expanded campus to set a new benchmark in innovation and design. In close collaboration with Foster + Partners, we have carefully refined every element to create a state-of-the-art campus that promotes collaboration across research disciplines and provides our employees with exceptional spaces that enhance their daily experience.”
At its conception in 2023, the campus was originally envisioned as a science complex of laboratories and office space covering 300,000 square feet. The Institute is now looking to develop laboratory and office spaces covering an area of two million square feet. Complete with leisure and catering facilities, the campus will become a welcoming workspace for a community of up to 7,000 employees.
Landscaping knits together the existing and newly acquired sites – creating a unified and green campus masterplan. A domed auditorium anchors the whole development and provides a central venue for large-scale events, surrounded by lush greenery and water. Taking cues from the city’s historic colleges, new laboratory buildings overlook two green quads that connect researchers directly with nature. A cohesive material palette ties together the different buildings across the campus masterplan.
Almost 70 percent of the site will be covered with greenery – including shaded woodland trails and a network of micromobility routes. Landscaping is sensitively designed to mitigate flood risks and enhance biodiversity.
This second phase of the campus design will allow EIT to augment its work on four humane endeavours – health, medical science and generative biology; food security and sustainable agriculture; climate change and managing atmospheric CO2 and AI and robotics.


By Foster + Partners
Copyright © 2025 Foster + Partners | All rights reserved |Privacy Policy
Foster + Partners Riverside, 22 Hester Road, London, SW11 4AN, United Kingdom

